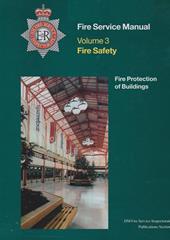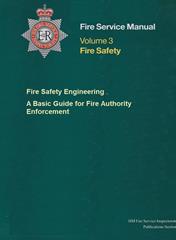BUILDING LEGISLATION UK
Prior to 1991, the guidance for fire safety in blocks of flats was provided by CP3 Chapter 4, first conceived in 1948 and based on Post War Building Studies 1946. After the war it was acceptable for residential blocks of flats to be served by a single protected stairway. The individual flats were also provided with an ‘escape balcony’ and, provided that the balcony was no higher than 14 yards above ground level (the height of fire brigade ladders), the corridors giving access to the flats from the single stair could be over 12m in length. In practice, single direction corridors of 24m were not uncommon.
In the 1950s and 1960s blocks of flats became taller and taller without a great deal of change to the internal layout. It is for this reason that the internal design for Lakanal House included corridors of 24m from a single escape stair – with escape balconies for each flat, including the 15th floor flats. At the time, architects questioned the wisdom of this venture, but at that time the codes of practice were guidelines only, and did not have the same power as formal regulations.
The CP3 guidance document was revisited and in 1975 it gave firmer guidelines with regards to blocks of flats, very similar to the guidance that we know today.
In 1985 the first Building Regulations Approved Document B was published. This had greater power because it was linked to formal regulations, but unfortunately it did not cover blocks of flats.
In 1990 BS 5588:Part 1 was published. This document picked up on the essential elements of CP3 Chapter 4 and formalised them as a British Standard in order to promote consistence of standards within the UK.
In 1991 the AD B was reviewed, and on this occasion it copied and pasted the 1975 edition of CP3 and included it completely without amendment. The Approved Document was modified further in 2002, and again in 2007.
The 2002 edition did not change the guidance with regards to the common areas of blocks of flats, and nor did the latest edition. The only change that the 2007 edition made is with regards to fire alarm systems within the dwellings themselves.
The CLG ‘Sleeping Guide’ recognises the 1991 edition of AD B as the benchmark. It directs the reader to assess the risk and provide appropriate levels of fire protection. It goes on to outline the general principles of 2 protection expected for a ‘normal’ risk premises. It does not differ greatly from AD B in many areas, but it requires a fire alarm system in the common areas to compensate for the areas in which it does differ.
The Local Authorities Coordinating Office on Regulatory Services (LACORS) also recognises the 1991 edition of AD B as the benchmark for flats. It recognises that not all flats have been built with fire resisting floors, and are not suitably covered by ADB or the ‘Sleeping Guide’. It therefore offers alternatives to address these shortfalls.
All four guides seek to provide the same level of safety as that originally intended in the 1975 edition of CP3, which appears for the most part to have stood the test of time.
The BS 5588 series has been superseded by BS 9999 for the most part, with the exception of Part 1. BS 5588: Part 1 is still referred to within AD B, and the contents have not been mapped across to the new BS. It is understood that the British Standards Institute is seeking to re-badge this part under a new number so that it continues to stand alone. Whether the re-badging takes place or not, the standard is still very useful to inspectors. Not only does it provide the requirements to meet the standards, but also gives the rational behind those requirements.
High-rise building design is regulated by a raft of legislative guides and EN/BS codes and compliances. Also in some circumstances an approved 'Engineered solution' may be authorised The Building Regulations, Approval Document B (AD B) is the quoted, primary reference source of design information for High-rise buildings. High rise building design is regulated by a raft of legislative guides and EN/BS codes and compliances. Also in some circumstances an approved 'Engineered solution' may be authorised.
FIRE SAFETY LEGISLATION UK
From the early 1970's the primary UK fire safety legislation was the Fire Precautions Act 1971 and although it was applied to tall buildings that carried out certain roles or functions (Hotels, places of work etc.) it was not designed for privately occupied buildings and flats. As such there was not an ongoing regime of inspection and licencing in many high rise accommodation buildings.
Various other pieces of other legislation and design maintenance criteria would impact on fire safety in High Rise Buildings but they required the owners to implement them. Unfortunately this seldom happened. The 1961 Housing Act (now Housing Act 2004). laid down various safety and emergency measures for houses in multiple-occupancy, but these usually applied within actual flats.
With the introduction of the RRO (Regulatory Reform Order-Fire Safety 2005) things changed. One of its requirements was a level of risk assessed fire safety and suitable control measures in communal areas. This tied in with the Housing Act brought about an enforceable statutory duty on building owners and landlords.
Most recently the LGG have produced a "Fire safety guidance in purpose built flats"
...more to follow....
 This link will take you away from www.highrisefire.co.uk Please be aware that we do not necessarily endorse or support the views, opinions and expressions of this site !
This link will take you away from www.highrisefire.co.uk Please be aware that we do not necessarily endorse or support the views, opinions and expressions of this site !


